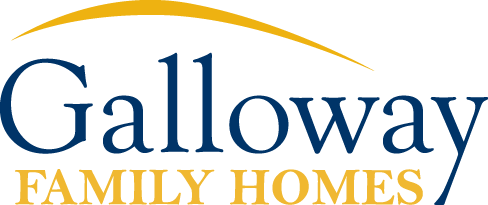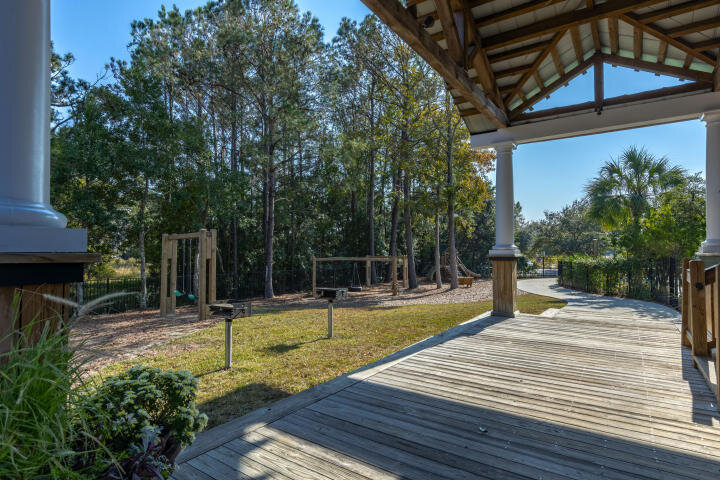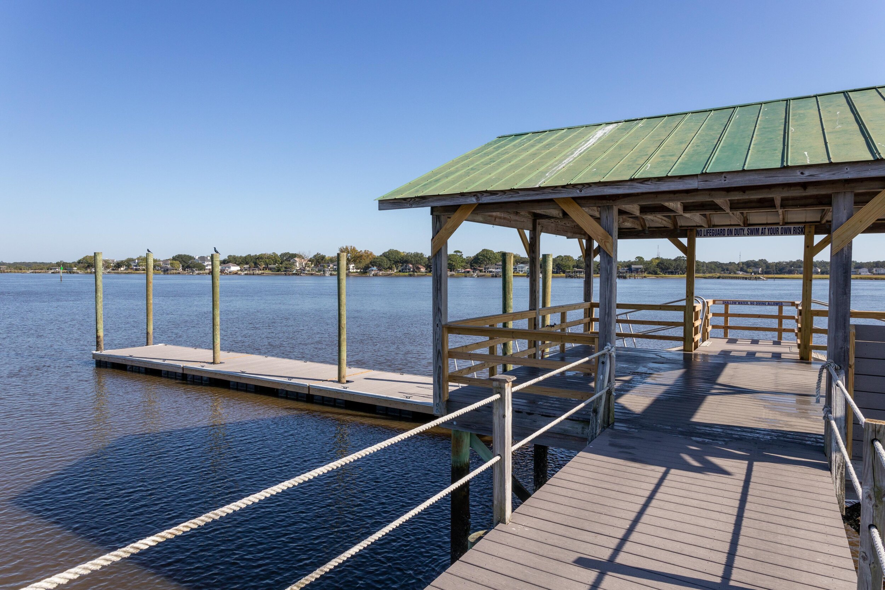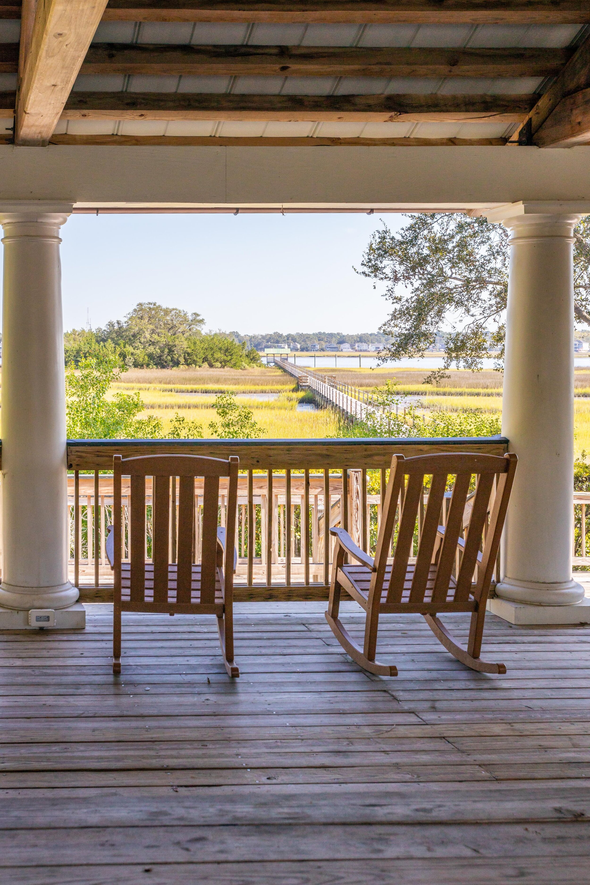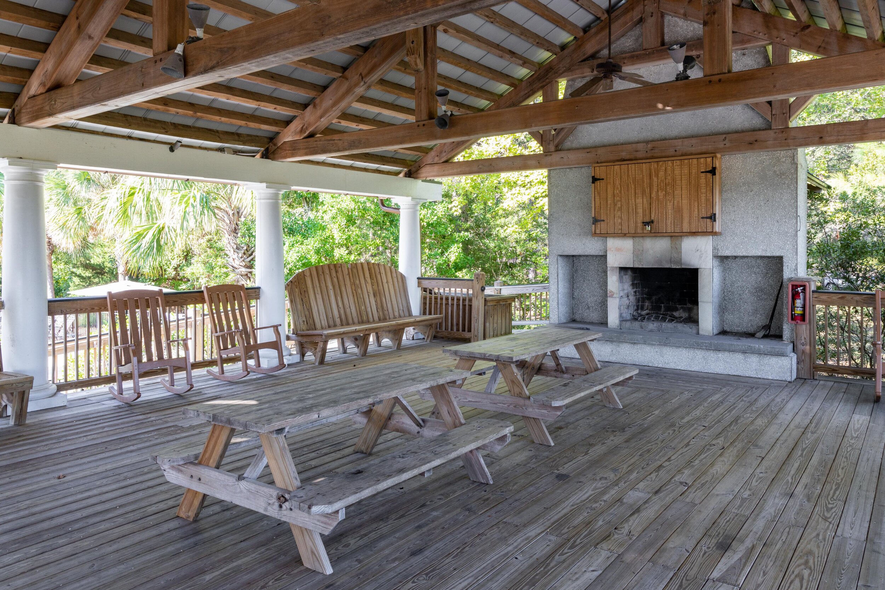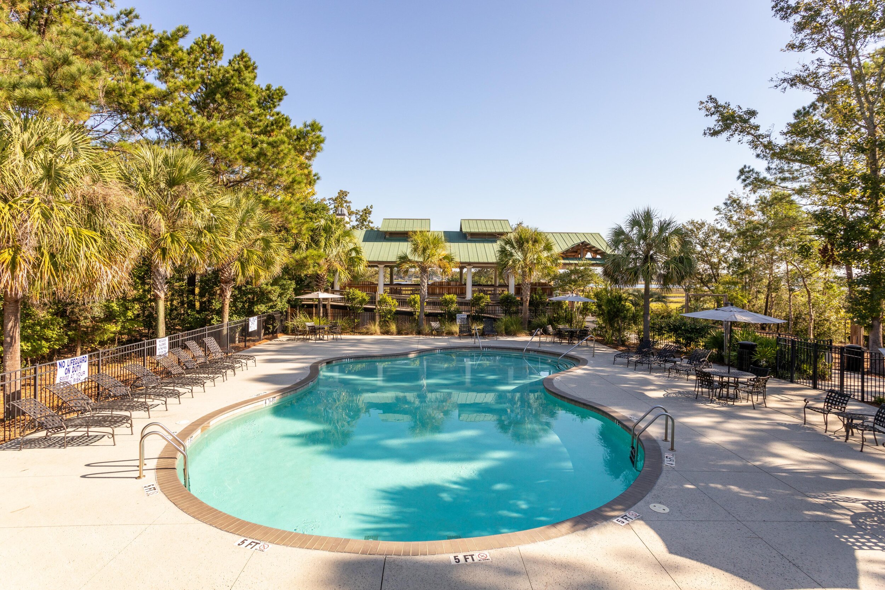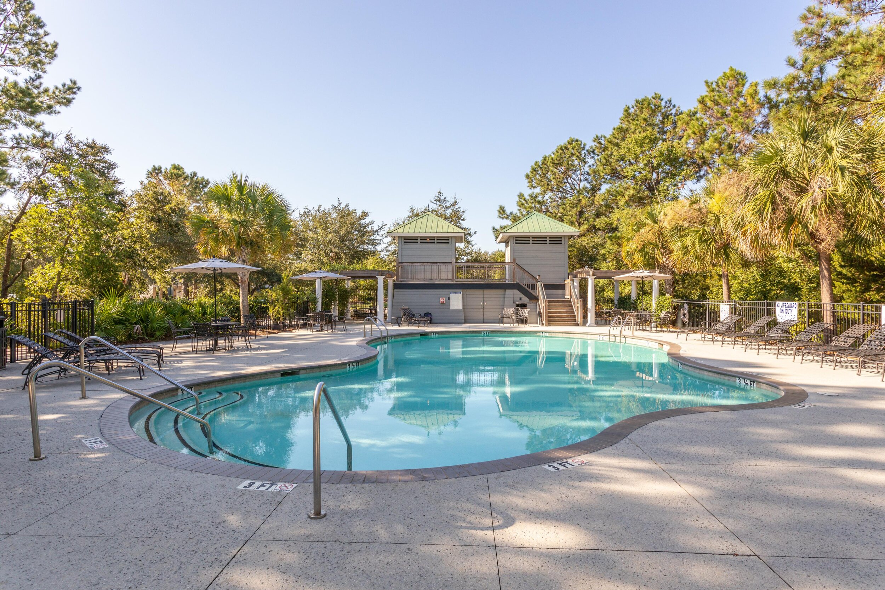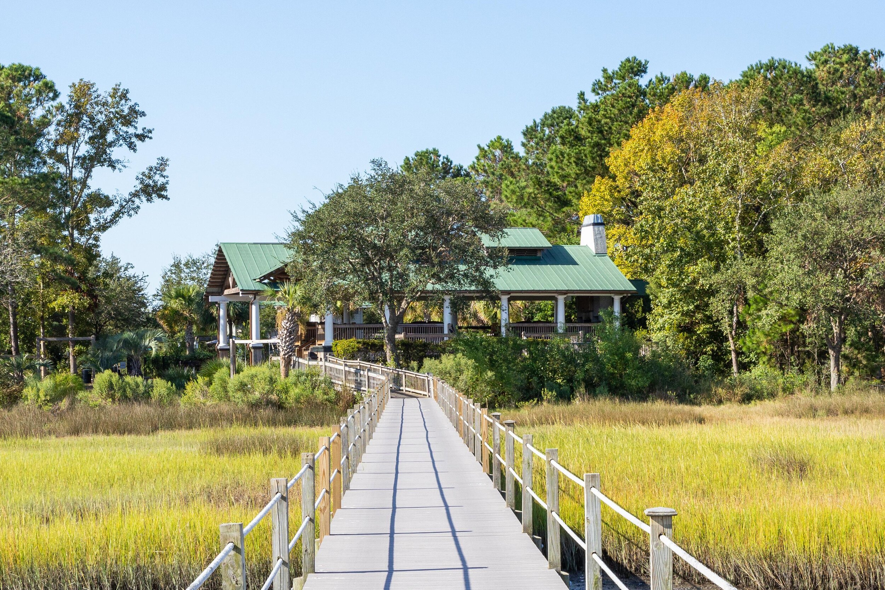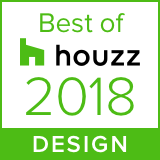Rushland Plantation
in Johns Island
Land & Home Packages from $1,500,000
Community Overview:
WATERFRONT LIFESTYLE In Rushland Plantation! Custom Built New Homes are now available in beautiful Johns Island, a waterfront community with a community dock, park, clubhouse, and swimming pool. These New High-end Single-Family Homes located on Rushland Plantation are starting in the $800's.
Rushland Plantation is a 500-acre neighborhood with home-sites ranging from 0.3 to 0.6 of an acre, the community has set aside a considerable amount of land for natural wildlife habitats. With Large Spacious homes with expansive marsh views is the trademark of this Community. The Community Dock is on the Stono River which gives you deep water access. Rushland Plantation is located off of River Road, less than a mile from Maybank Highway. Local Restaurants include Maria's Mexican Grill, The Fat Hen, and Wild Olive are within a few minutes drive. Downtown Charleston is about 15 minutes away, and Folly Beach is about 20 minutes.
Single-family homes iN Johns Island, South Carolina
Lot and Home Packages starting in the $1.5 Million Range
PAST RUSHLAND CLIENTS
2362 Rushland Landing, (LOT # 52) JOHNS ISLAND, SC 29455
Welcome to this beautiful, pristine Lowcountry home located in the custom home section of Rushland. This home features a great, private lot with lots to offer! Approaching the front door, you are greeted by double front porches. As you enter, you will quickly notice the quality craftsmanship that only a local custom builder can provide. The floor plan consists of a wide entry foyer, cased openings, smooth ceilings, crown molding, and hardwood flooring throughout the main living area. The gourmet kitchen opens to the living area, and features 42'' custom cabinetry, granite countertops, stainless steel appliances, a big center island and extra deep butler's pantry (with large drawers for extra storage) AND a large walk-in pantry.
1805 RUSHLAND GROVE LANE, (LOT # 8) JOHNS ISLAND, SC 29455
Ready Now: Welcome to the Dream Community and a House to match. This Elevated New Home has everything you are looking for with Mahogany Front Door, Double Front Porches, Double Back Porches with Panoramic views of Wetlands and Marsh Land. The Home has the best views in Charleston, South Carolina off of the Master Bedroom and Guest Bedrooms. The Interior of this home will feature Hardwood Floors throughout the Main Floor, Gourmet Kitchen with a Gas Stove and Invented Kitchen Hood. The Over-sized Kitchen Island overlooks the Family Room that has Gas Fire Place and double doors out to the Screened Porch. The Included Features in this home are Granite Countertops for the Kitchens and Bathrooms, 42'' Maple Cabinets, Structured Wiring Package, Screened Porch, Hardwood Floors throughout the Living Areas downstairs (Foyer, Dining Room, Kitchen, Eat-in Breakfast Area, and Family Room), Recessed Lighting, Under Cabinet Lighting, and much much more.
1806 RUSHLAND GROVE LANE, (LOT # 11) JOHNS ISLAND, SC 29455
SOLD: Custom Home- Welcome to this beautiful, pristine Lowcountry home located in the custom home section of Rushland Island. This home features a great, private lot with lots to offer! Approaching the front door, you are greeted by double front porches. As you enter, you will quickly notice the quality craftsmanship that only a local custom builder can provide. The floor plan consists of a wide entry foyer, cased openings, smooth ceilings, crown molding, and hardwood flooring throughout the main living area. The gourmet kitchen opens to the living area, and features 42'' custom cabinetry, granite countertops, stainless steel appliances, a big center island and extra deep butler's pantry (with large drawers for extra storage) AND a large walk-in pantry. Close to Boeing, Airport and Downtown.
2447 RUSHLAND Landing, (LOT # 121) JOHNS ISLAND, SC 29455
This home features a great, private lot with lots to offer! Approaching the front door, you are greeted by double front porches. As you enter, you will quickly notice the quality craftsmanship that only a local custom builder can provide. The floor plan consists of a wide entry foyer, cased openings, smooth ceilings, crown molding, and hardwood flooring throughout the main living area. The gourmet kitchen opens to the living area, and features 42'' custom cabinetry, granite countertops, stainless steel appliances, a big center island and extra deep butler's pantry (with large drawers for extra storage) AND a large walk-in pantry.
1813 Rushland Grove Lane, (Lot # 6) Johns Island, sc 29455
Coming Soon: This architecturally distinctive, elevated, bright and open home offers incredible sunsets. Being filled with upgrades, character and charm. The Front Porch is great for Rocking Chairs and/or a swing. The Appliances included are Over the Range Hood, Stove, Built-in Oven and Dishwasher. Granite counters, custom cabinets and a huge granite island make this home a chef's dream and fantastic for entertaining family and guests. A comfortable eat-in kitchen area offers plenty of space and marsh view off the rear of the home, offers privacy and great views of the marsh. This home will have 5'' Hand-scraped Hardwood Floors in the Foyer, Kitchen, Dining Room, and Eat-in Breakfast area. In the Bathrooms you will find Tile. The master bedroom is on the Main Floor & features a Huge Walk-in Closet.
Directions:
From I-26 (From Summerville):
Take I-26 East towards Charleston
Then Merge onto I-526 towards Savannah
Turn Right onto Sam Rittenberg Blvd.
Turn Right onto Savannah Highway / US-17S
Turn Left onto Main Road
Turn lLeft onto River Road
Turn Left onto Rushland Landing Road
From Mount Pleasant:
Take US-17 South towards Savannah
Take US-17 South turns into Septima P. Clark Parkway
Turn Right on to Folly Road Blvd.
Turn Slight Right onto Maybank Highway / SC-700
Turn Right onto River Road
Turn Right onto Rushland Landing Road
Contact: Chris Eller
Sales & Marketing by The Cassina Group
(843) 343-3359
Chris@GallowayFamilyHomes.com
